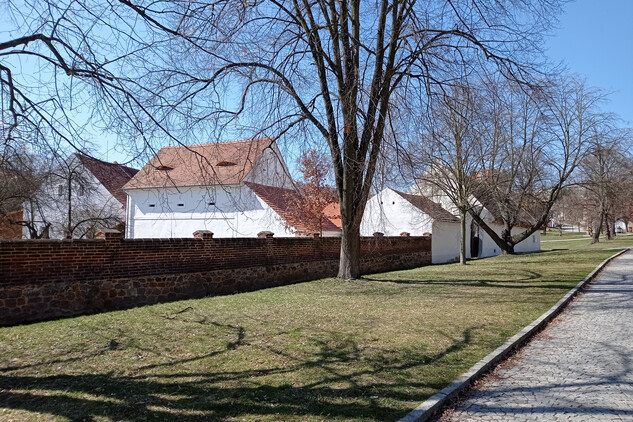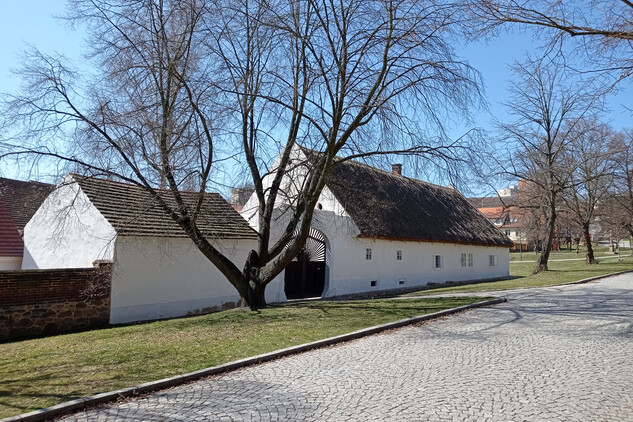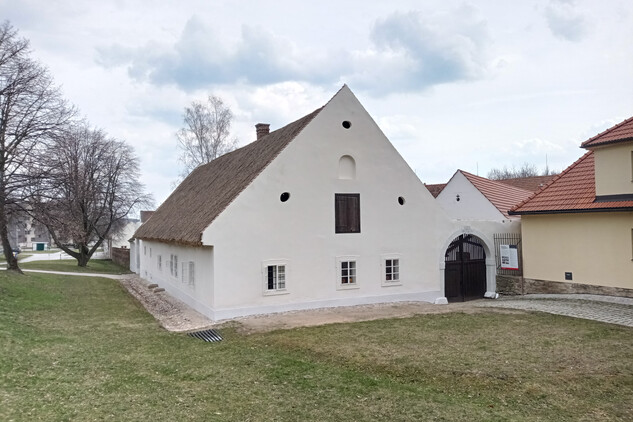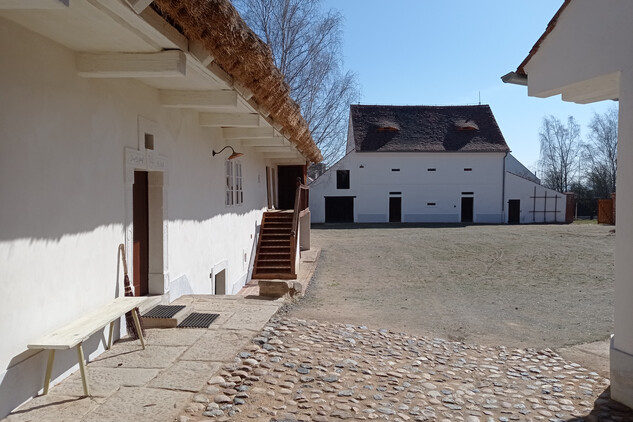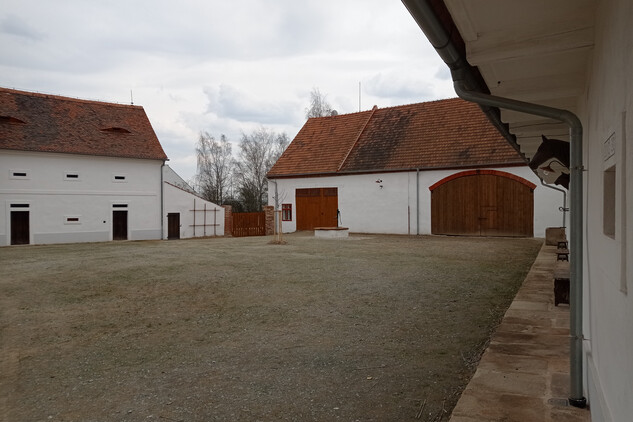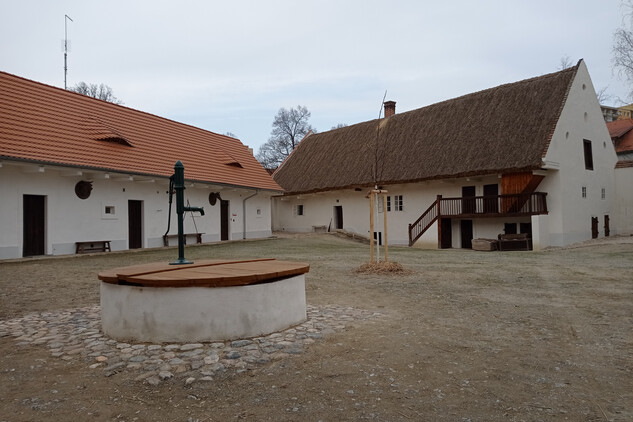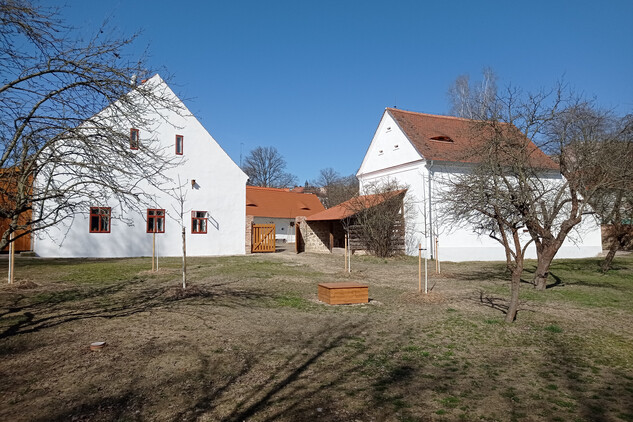Description of the farmstead
The site of the monument consists of a large residential house, cowsheds and stables adjacent to the south-western side of the farmstead, a bricked 1-floor granary situated to the east and a massive barn situated to the south.
The preserved buildings are mainly of Classicist origin.
In the line of the enclosure, on the north and west sides of the farmstead, there are two large bricked arched gates.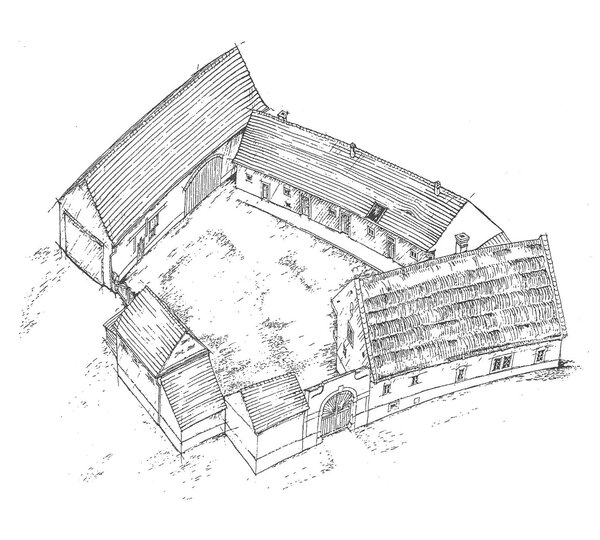
The residential building is an example of a rich farmer's house with a traditional three-part layout (middle, front and rear part). The entrance space is a hall that served as the main communication hub.
From the hall you can enter the kitchen with a stove and a baking oven - the middle part; to the living room in the front part (supplemented by a small room); and to the living room in the rear part.
The utility part is one floor high. On the ground floor there are vaulted-ceiling stables and on the first floor there are two more chambers accessible from the open balcony. There is a cellar under a part of the house. In the cellars, there are second-hand Gothic portals to be discovered and admired.
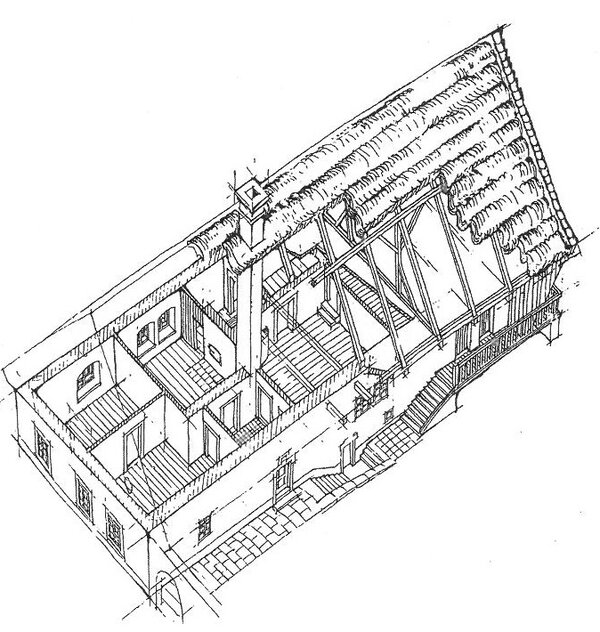
On the west side of the farmstead there are cowsheds and stables for horses and cattle. The south side of the farmstead is enclosed by a barn and a shed. In the barn there is a threshing floor and additional storage spaces.
On the eastern side there is a granary. The ground floor is divided into two large chambers, whilst the first floor and the attic is of a large open space. A small cellar was built under the granary.
In the north-east corner there is a shed with a tilting door for carts access.
The area is complemented by an orchard with fruit trees. There we can find apple, pear, cherry and plum trees. An important and valuable shrub is the bladdernut at the corner near the granary.
